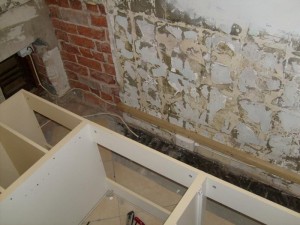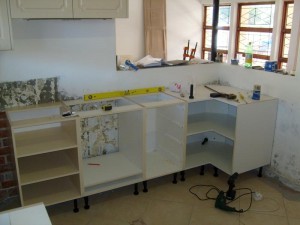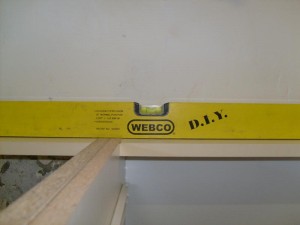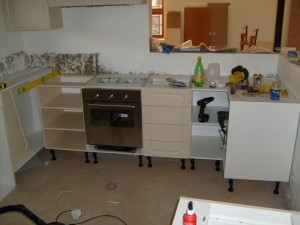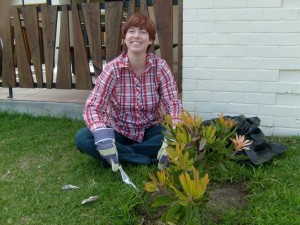OK, as noted in the previous post, I assembled the unit under the sink.
I also turned the units I’d assembled earlier — which go under the stove etc. — on their backs, aligned them and clamped and screwed them together. Because of the corner unit, I could of course only do this for the long side. (OK, I also don’t have the one little 200mm wide unit yet, but that’s besides the point).
That’s the (15A) socket for the oven. I’m going to run the wires in a pipe down the outside of the kitchen wall, then in via the funny hatch on the left hand side (no idea what its purpose was originally). The wire also continues to the right and through the wall to feed the three plug points in the living room (we removed the pipe feeding those three points when we knocked out the wall between the kitchen and the living room).
With Tanya’s help and much swearing, we got the unit into position (we didn’t get pictures of the bit where I was stuck behind the corner unit and had to climb up and over the wall…)
It’s even level. (OK, it’s resting on the batten you can see in the first pic, and that’s level, so it didn’t have much choice… but still).
With oven and drawers installed. Looking lekker.
Tanya enjoying some gardening when not required to push, pull and swear at kitchen units.
