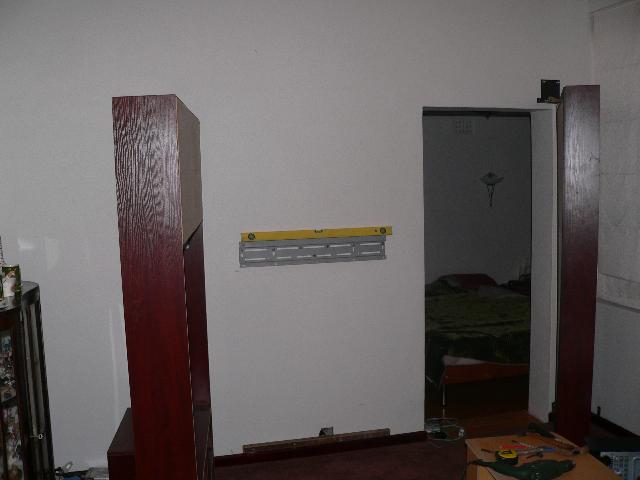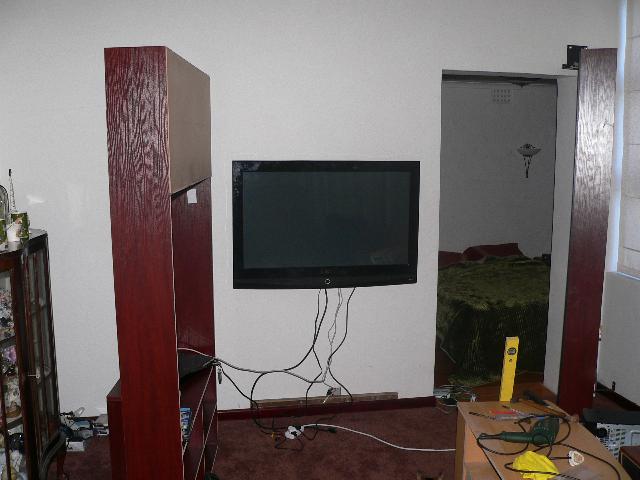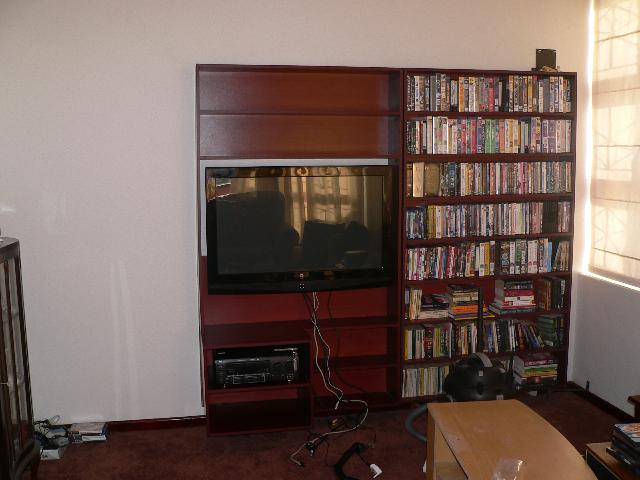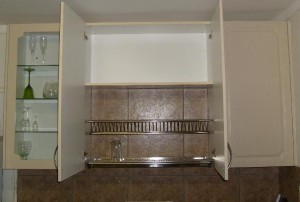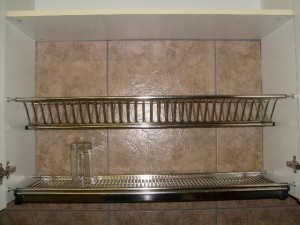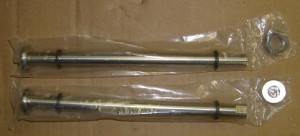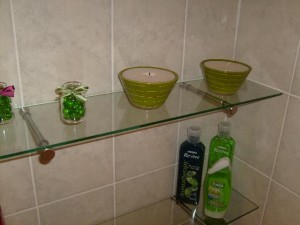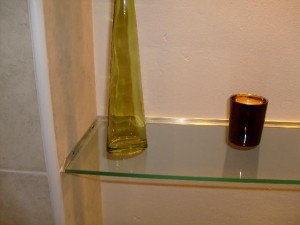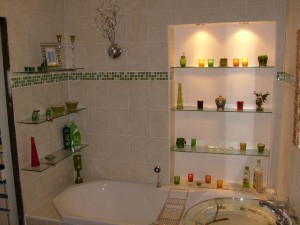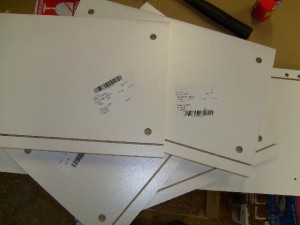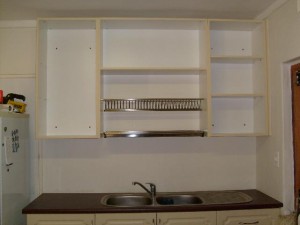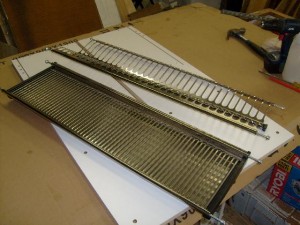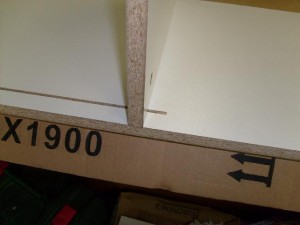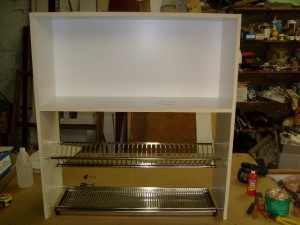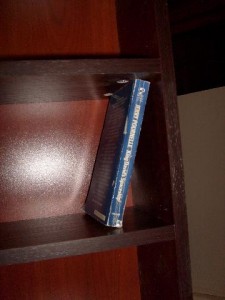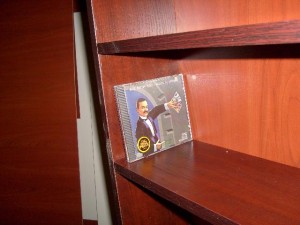Friday was a stuffup. I had to go through to Kommetjie, drop off the double mattress (we decided that Jessica would get the two single beds, not a double, so the mattress got sold back to the new owner of Tanya’s old place), pick up three bags of books and a wooden box, pick up the last of the kithen counters from Lumber City, and drop off the books at Tears animal shelter (they sell them for funds).
Got to Kommetjie, cleaning lady told me that the vacuum cleaner has a two pin plug and we took all the adapters with us. So I went to the cafe, spent an exorbitant amount (R26) on an adapter, went back to Tanya’s place, modified the adapter with my trusty Swiss Army knife (the vacuum cleaner uses the Euro two pin connector, if you don’t know what I’m talking about, consider yourself fortunate).
Got to Lumber City “You’re going to cut these yourself then? asks sales fellow”. “Erm, no, I ordered it cut”. “Oh yes I see, it’s written down here” “Indeed, make it happen, varlet!” (Well, something like that anyway). So I pay, ask a few questions, figuring they’re cutting the thing so I might as well learn stuph. Hah. Turns out they’re picking their noses waiting for me to come breathe down their necks before they’re going to do anything. Which I proceed to do, which they proceed to do, we eventually leave Lumber City after 9. Note that I do have a boss, and while he’s very understanding, the work doesn’t do itself.
Friday evening we went through again, picked up even more stuff, including Tanya’s clothes rack exercise bicycle. Also picked up Tamsyn’s bed from Tanya’s folks’ place.
I had to [1] go silhouette shooting on Saturday morning, and I took the opportunity to take the trailer back to Bellville. Came back as soon as possible, and fitted the short counter. I used an aliminium strip to join the two counters at a right angle, this is much easier than cutting the two counters (It seems easy with a jig, but I don’t have the jig, and with only one joint, there’s no sense). Liberally applied Woodoc 50 marine varnish to the cut particle board, and used lots of sealant.

On Sunday we bade Tanya’s brother Clive farewell at the airport, he’s off to the land of Oz to look for gold. Or at least a steady employment and a place to stay :-) After that we went to Makro where we spent *mumble* lots on all kinds of house-ey stuff. If you’re looking for curtain rails and the like, start here, not at Builders Warehouse or Hyperama — which is where we got the toothbrush holders, shower racks, toilet brushes & holders, towel rails, a bath mat and so forth and so on from.

Sunday evening I fitted the side panel by the kitchen entrance. It was 4mm too large at the top (the wall is skew) so I screwed a guide to it and used the router with the trim bit (the one with the bearing at the bottom) to trim the panel to size very neatly.

After this I attacked the shelves that are supposed to go in the top cupboard in the corner. They were a few millimeters too wide, the belt sander worked well. I also connected the washing machine to the outside tap and with an extension lead plugged in Tanya could do her first load of washing at the new house.
While I made the first cooked meal at the new house. Lentil and Rice pilaf with stuff.


Recipe from Diana’s Kitchen, modified to fit what I had.
Two small onions, sliced.
One green pepper, sliced.
Two medium carrots, sliced.
1/2 cup lentils, examined for sticks, stones and small furry creatures, and rinsed.
1/2 cup brown rice.
1 tomato.
Stock powder.
1 teaspoon dried thyme.
Salt & pepper.
Hoisin sauce (ran out of Worcester).
Fry onion, pepper and carrot in a bit of oil. Remove from pot. Bring two cups of water to boil, add stock powder, add lentils, cover and cook 5 minutes.
Add rice and onion, pepper and carrot mix. I added just a bit of Hoisin, since the kids are not as tolerant to chili as I am. Add pepper, thyme.
Simmer for as long as it takes to get the rice done (20-30 minutes). Check and add water as required.
That’s what Jessica had. To Tanya and Tamsyn’s portions, we added some diced pork chops we had left over from Friday’s braai. To mine, I added some shredded pork ribs also left over from Friday. Very nice smokey flavour, worked well.

Found during the move. A friend gave me this, years ago, saying that it reminded him of me.
Tanya and the kids think it’s hideous. Which obviously proves the friend’s point.
Suggestions please

This is the view of the kitchen from the living room. Ignoring the fact that it looks like a hurricane hit the place, what should we put over the sink? Or rather, we’re putting a cupboard with a built-in drying rack over the sink, what should the cupboard look like (all suggestions will most likely be ignored, but I’m looking for ideas).
And on the downside, the bloody bath drain is still leaking. I’ve asked Frank to chip the pipe out of the wall, this calls for Drastic Measures.
[1] Had to, because to keep my licences I need to be a dedicated sport shooter, and to be dedicated I have to shoot a lot. ‘stroo.
