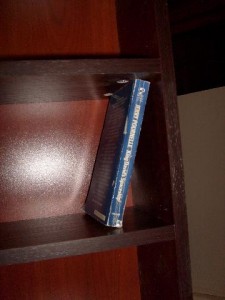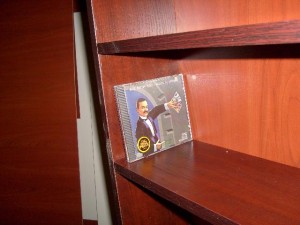On Monday we had two toilets and one shower… now we have three toilets, one shower and one bath/shower… who knows what we’ll have tomorrow.
It’s been a hectic week. I’ve been doing what I can, in between helping Tanya move her stuff (and furrfu, does she have stuff. I thought I had stuff. Well, OK, I do have a container and a half or so more stuff than Tanya does, but hey).
Monday morning I fitted kitchen cupboard doors. Found that the idjits inattentive people at Lansdowne Boards had not drilled the corner cupboard doors for hinges. Also decided the bin cupboard needs to swing out on bottom hinges, rather than pull on slides as I originally thought. So I took those down to be drilled.
On Tuesday I plumbed in the MES toilet. And Tamsyn’s bath, which proceeded to leak (the drain).
On Wednesday I cleared “my” stuff (i.e. anything that’s not hers) out of Tamsyn’s room. And re-plumbed the bath with much swearing and contortions and more swearing.
On Wednesday evening Tanya had a bath. After cleaning the protective film off the bottom of the bath, which was a helluva job. But! She had a bath! In our new house! (Hey, you measure progress your way, I’ll measure it mine).
On Thursday (that’s today) I fitted the corner cupboard door and the bin door. The corner door was tricky, but Julian had told me to balance the two halves on a level surface to line things up, and I used a piece of (thin, prolly 3mm) ply as a spacer, worked well.
On Thursday evening Tanya told me my oven is skew. And it is. Never mind I straightened it out with a shim last time I fitted it (before I took it out to fit the dominos). Bugger.
Oh yes, and apparently we have noisy critters in the kitchen. I sleep through this. Tanya doesn’t. I suspect the rock pigeons were observing Genesis 24:2 under the outside roof. I don’t think they know that (1) I have guns and (2) they taste good.
Oh yes, and we put up some curtain rails. Well, one per kid. But each kids’ room has two windows. Half way there :-)

















































