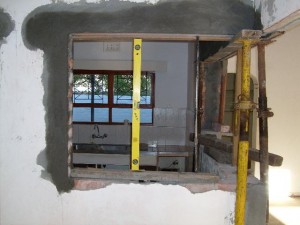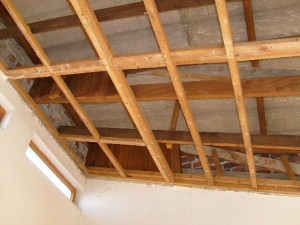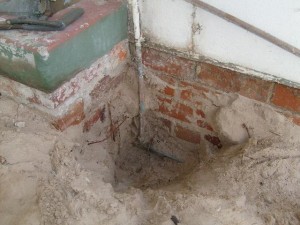I borrowed a few builders’ props from my father, and we very carefully cut a lintel into the outside of the double wall, propped that up and cemented it in, and then cut a lintel into the other side of the wall… all the time keeping the props in place to prevent the unsupported “corner” where the four lintels come together from collapsing.

So I come home to this. The props have moved, and are now being used to mostly support the planks used for plastering. I ask Frank about it, “Oh no, this house is very strong”. !
It’s a good thing the house has indeed turned out to be very strong, because the team is young and immortally reckless sometimes…
(Also note the creative use of the spirit level as a temporary support)
This framework supported the ceiling boards. It’s difficult to see, but the trusses are formed by a beam carrying the roof crossmembers, and another beam below it, with lots of crossbracing.
At the top, both beams are cemented into the wall. At the bottom however, the lower beam hangs from the upper beam, and is not attached to the wall at all.
So I don’t know whether the lower beam is there to carry weight (it can’t) or to hang the ceiling from (in which case, why the cementing at the top and the crossbracing?).
Anyway, the framework had to go. Next thing I saw was two guys on top of the framework, hitting it with hammers to get it off the beams above. Yes, they were lying on the framework while hammering at it. Four meters off the ground.
I also used to be young and immortal but *shudder*. I mean, I was too horrified to even take pictures.
This is (used to be) the hot water pipe on its way up to the shower. I wonder how much energy was wasted heating up the stoep from below.

