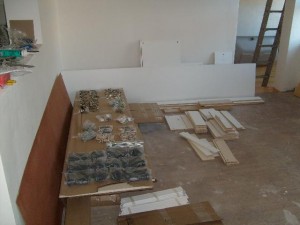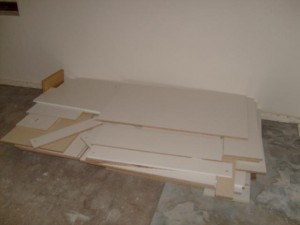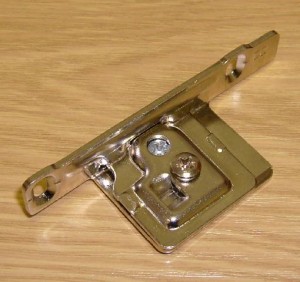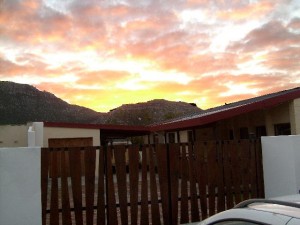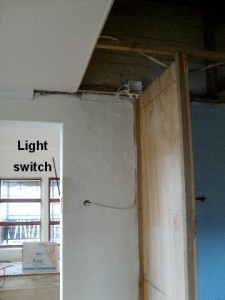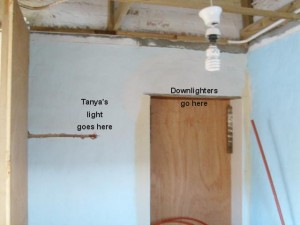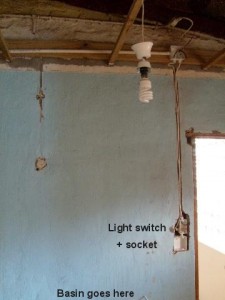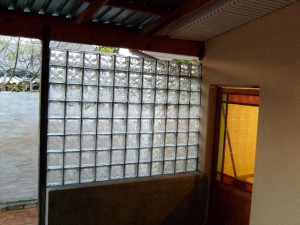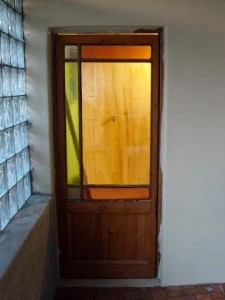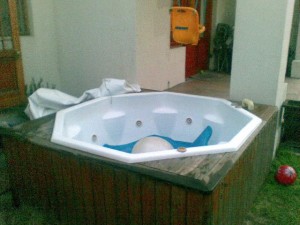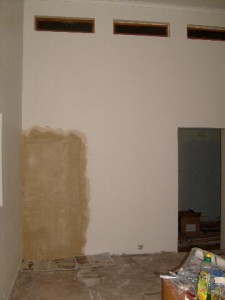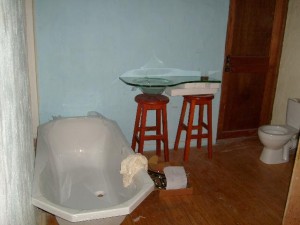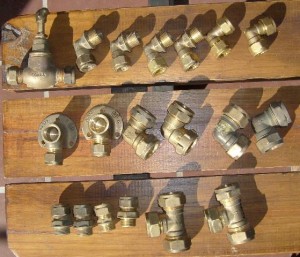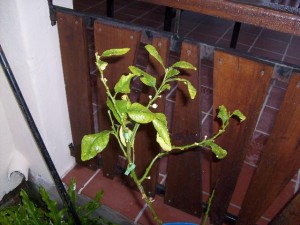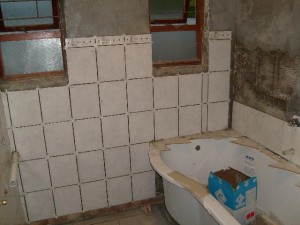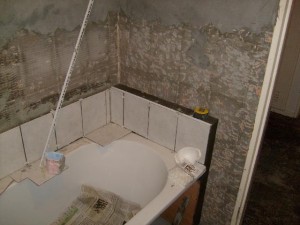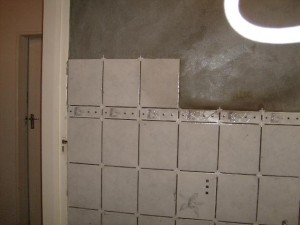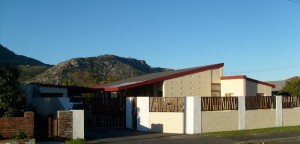
Tanya’s colour scheme looks good :-)
I’ve been scanning the Cape Ads for a jacuzzi for a while. Found one for what I thought to be a rather reasonable price, R 7500 for a freestanding unit. It’s a Superior Spa Barracuda, and it’s currently living on a trailer in the driveway — getting it there was fun too. You see, we have a flatbed trailer in the family, but it wasn’t roadworthy, since they recently made reflective strips down the side of the trailer mandatory — not a bad idea IMO. But that meant I first had to get two strips of galvanised steel which I could poprivit to the side of the trailer so that I could stick the tape to it. OK, there’s a place down the road which sells all kinds of steel, R30 later, we’re done. Cheap, compared to the cost of the tape.
So on Saturday I drove through to Bellville, fitted the steel strips and reflective tape while my father watched the Bokke klup the All Blacks, and dragged the trailer to Kenilworth. By now I’d realised that I was running late, so instead of going through to Fish Hoek to pick up the guys, I asked Tanya to bring them through. Loaded the jacuzzi on the trailer with much grunting and groaning, and strapped it down. Drove back rather slowly (there are three routes, over Ou Kaapse Weg (steep, especially the uphill bit), over Boyes Drive (also somewhat steep, specifically the downhill bit, and Muizenberg Main Road (where they have roadworks and a stop & go system). We went via Muizenberg. Lesser of three evils.
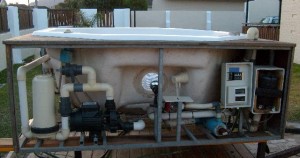
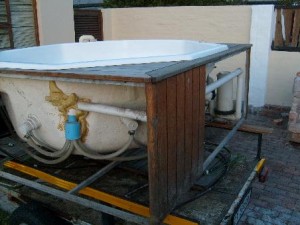
So, for geeks like me — the anatomy of a jacuzzi. (Non-geeks, skip down).
The main pump is the black thing left of centre (left hand pic). It draws water from underneath, pumps it through the canister filter (far left) and then around to the manifold (picture on right) where the water gets split five ways to the five main jets. The main jets also have an air hose each, air feed being controlled by the valve on the jacuzzi rim (top left on left hand pic).
On the bottom right hand side of the first pic, there’s a blue canister. That contains the heater element. Water is again drawn from the bottom, though the heater via the small pump (just right of centre) and into the jet behind it.
So basically the water in the jacuzzi is circulated via the main jets, and the heater circuit is on the side.
The third “pump” is the black thing on the right hand side, it pumps air via an airlock (the U above the deck — to make sure it doesn’t get flooded) and into the bottom of the jacuzzi.
This thing needs a serious power supply. It has four trip switches, 10 and 15 amp for the pumps, and 30A for the heater. Now I have a “spare” (used to be the stove) 20A 3 phase circuit, and the question is whether this would be sufficient — the heater is advertised as 4kW, which is 18A or so, so I don’t know why they needed a 30A trip. Current (*cough*) planning : use one 20A circuit for the heater, use another for the rest, and use the third for the oven — basically replacing a four plate stove with a jacuzzi, electrically speaking.
^^^ Non-geeks : you can skip to here.
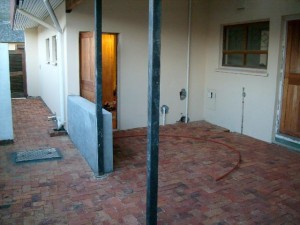
The jacuzzi’s going into the corner there. Lekker.
OK, so I mentioned “lose a few” in the topic. Went down to Muizenberg for my weekly brass fix, R72’s worth this time. Almost there. I also bought 6m of 15mm polycop. Only slightly cheaper than the hardware store, R3.50 as opposed to around R4/m. And the bloody stuff is out of spec. Too thick by just enough to make it almost impossible to fit the little ring of the compression fitting. Bugger.
Back to geek : I also bought a 1gig USB memory stick for R80, which is a good price, I think. But it only works in two of the four slots on my D815EEA2 motherboard, gives errors in the other two. No idea why, but the slots are connected to different USB controllers, according to the mostly useless mobo manual. The memstick works just great with my xcarlink, which is what I got it for, so it’s not all bad.
And BTW the xcarlink *rawks*.
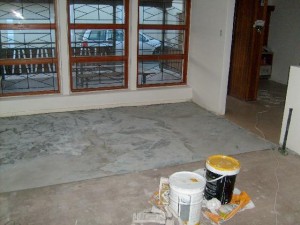
Frank screeded the slasto, using a bag and a half of self levelling screed, mixed with some Bond-It for extra strength. I figured that he should have been able to do the job with one bag, I think the screeding should have been thinner. But it’ll do.
